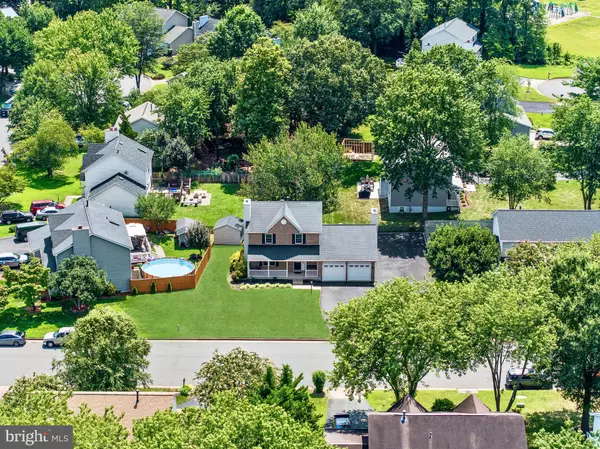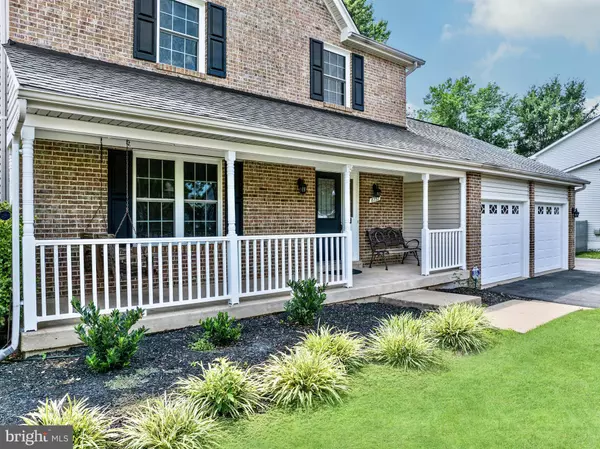Bought with James L Wilkerson Jr. • Keystone Realty
$670,000
$665,000
0.8%For more information regarding the value of a property, please contact us for a free consultation.
3 Beds
4 Baths
2,441 SqFt
SOLD DATE : 10/30/2025
Key Details
Sold Price $670,000
Property Type Single Family Home
Sub Type Detached
Listing Status Sold
Purchase Type For Sale
Square Footage 2,441 sqft
Price per Sqft $274
Subdivision Cedar Crest Estates
MLS Listing ID VAPW2101344
Sold Date 10/30/25
Style Colonial
Bedrooms 3
Full Baths 2
Half Baths 2
HOA Fees $9/ann
HOA Y/N Y
Abv Grd Liv Area 1,798
Year Built 1987
Annual Tax Amount $5,234
Tax Year 2025
Lot Size 10,019 Sqft
Acres 0.23
Property Sub-Type Detached
Source BRIGHT
Property Description
Move-In Ready! Just minutes to 234 bypass - 10 mins to 28 - 15 mins to 66 - ORIGINAL OWNER HOME - LOVINGLY MAINTAINED - 3 BEDS 2 FULL & 2 HALF BATHS - ORIGINAL MODEL HOME - NO THRU TRAFFIC - crown molding throughout - family room fireplace with stove insert & wall switch fan blower - two car garage - both chimneys have stainless steel no rust no seams leak proof chimney caps - 50-year architectural shingles - gutter guards - windows upgraded to vinyl double hung gas filled for added energy savings and beautification - upgraded vinyl siding with additional insulation sealing sheathing - Silestone quartz kitchen counter tops - extra-large double sink with disposal - whole house plumbing upgraded with copper pipes - two speed high efficiency AC - gas furnace - oversized driveway for ample parking - finished basement with fireplace, powder room, laundry, double sized storage room, storage under stairs, and possible 4th bedroom - huge storage in attic over garage with flooring and huge shelves - 12 X 12 shed with house matching exterior and brand-new roof - master bathroom with skylight and oversized tub/shower - 6 panel doors throughout - upgraded door hardware - new light fixtures - new flooring - whole house just painted - remodeled bathrooms - beautiful hardwoods - full brick front - huge walk out deck - rv / boat friendly - and so much more!
Location
State VA
County Prince William
Zoning R-10
Rooms
Other Rooms Living Room, Dining Room, Primary Bedroom, Bedroom 2, Bedroom 3, Kitchen, Game Room, Family Room, Laundry, Other, Storage Room
Basement Sump Pump, Fully Finished
Interior
Interior Features Family Room Off Kitchen, Breakfast Area, Kitchen - Table Space, Dining Area, Window Treatments, Primary Bath(s), Wood Floors, Stove - Wood, Floor Plan - Traditional
Hot Water Natural Gas
Heating Forced Air
Cooling Ceiling Fan(s), Central A/C
Fireplaces Number 2
Fireplaces Type Mantel(s), Screen
Equipment Washer/Dryer Hookups Only, Dishwasher, Disposal, Exhaust Fan, Icemaker, Microwave, Oven/Range - Electric, Refrigerator, Stove
Fireplace Y
Window Features Skylights
Appliance Washer/Dryer Hookups Only, Dishwasher, Disposal, Exhaust Fan, Icemaker, Microwave, Oven/Range - Electric, Refrigerator, Stove
Heat Source Natural Gas
Exterior
Exterior Feature Deck(s), Porch(es)
Parking Features Garage Door Opener
Garage Spaces 12.0
Fence Rear
Utilities Available Cable TV Available, Under Ground
Amenities Available Common Grounds
Water Access N
Roof Type Asphalt
Accessibility 2+ Access Exits
Porch Deck(s), Porch(es)
Attached Garage 2
Total Parking Spaces 12
Garage Y
Building
Story 3
Foundation Permanent, Concrete Perimeter
Above Ground Finished SqFt 1798
Sewer Public Septic, Public Sewer
Water Public
Architectural Style Colonial
Level or Stories 3
Additional Building Above Grade, Below Grade
Structure Type Dry Wall
New Construction N
Schools
School District Prince William County Public Schools
Others
Senior Community No
Tax ID 7795-80-6279
Ownership Fee Simple
SqFt Source 2441
Special Listing Condition Standard
Read Less Info
Want to know what your home might be worth? Contact us for a FREE valuation!

Our team is ready to help you sell your home for the highest possible price ASAP

GET MORE INFORMATION

REALTOR® | Lic# 0225184011






