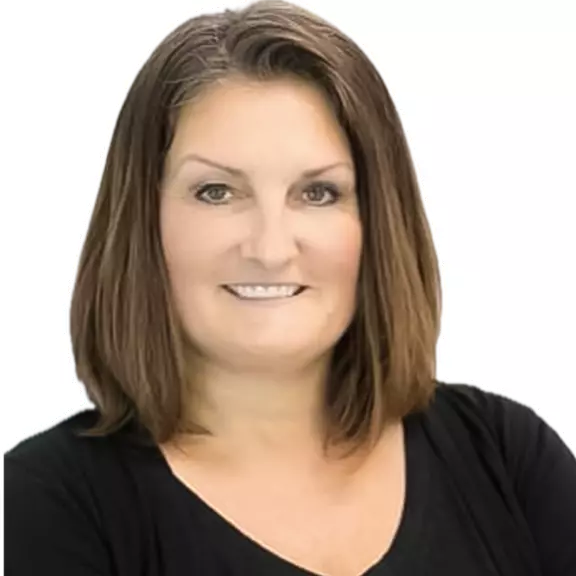Bought with Anastasia Marie Zivkovic • Cummings & Co Realtors
$265,000
$269,000
1.5%For more information regarding the value of a property, please contact us for a free consultation.
2 Beds
2 Baths
1,330 SqFt
SOLD DATE : 08/19/2025
Key Details
Sold Price $265,000
Property Type Condo
Sub Type Condo/Co-op
Listing Status Sold
Purchase Type For Sale
Square Footage 1,330 sqft
Price per Sqft $199
Subdivision Spenceola Farms
MLS Listing ID MDHR2045076
Sold Date 08/19/25
Style Unit/Flat
Bedrooms 2
Full Baths 2
Condo Fees $350/mo
HOA Y/N N
Abv Grd Liv Area 1,330
Year Built 1998
Available Date 2025-07-10
Annual Tax Amount $2,089
Tax Year 2024
Property Sub-Type Condo/Co-op
Source BRIGHT
Property Description
Welcome to this PRISTINE & beautifully updated 2-bedroom, 2-bath condo featuring elevator access and a bright, open layout. Enjoy hardwood floors throughout and a spacious kitchen with granite countertops, wood cabinets with nickel hardware, a tiled backsplash, and stainless steel appliances. The sunny breakfast nook offers flexible space for dining or a cozy den, complemented by a double pantry and plenty of natural light. The open-concept living room features sliding glass doors that lead to a private balcony—perfect for relaxing or entertaining. Retreat to the vaulted-ceiling primary suite with recessed lighting, a walk-in closet, and a full en-suite bath. Additional highlights include fresh paint, new floors and windows, newer A/C and water heater, in-unit laundry, and two storage closets. Enjoy community amenities like the pool, and take advantage of the condo's convenient location close to shopping, dining, and more. A must-see for anyone seeking comfort, style, and convenience!
Location
State MD
County Harford
Zoning R2COS
Rooms
Other Rooms Living Room, Dining Room, Primary Bedroom, Bedroom 2, Kitchen, Foyer, Breakfast Room, Laundry, Primary Bathroom, Full Bath
Main Level Bedrooms 2
Interior
Interior Features Bathroom - Stall Shower, Bathroom - Tub Shower, Ceiling Fan(s), Elevator, Pantry, Upgraded Countertops, Breakfast Area, Floor Plan - Open, Primary Bath(s), Walk-in Closet(s), Wood Floors
Hot Water Electric
Heating Forced Air
Cooling Central A/C, Ceiling Fan(s)
Equipment Microwave, Dishwasher, Refrigerator, Icemaker, Stainless Steel Appliances, Stove, Water Heater
Furnishings No
Fireplace N
Window Features Screens
Appliance Microwave, Dishwasher, Refrigerator, Icemaker, Stainless Steel Appliances, Stove, Water Heater
Heat Source Electric
Laundry Main Floor, Hookup
Exterior
Exterior Feature Balcony, Screened
Utilities Available Cable TV Available, Electric Available, Phone Available, Sewer Available, Water Available
Water Access N
Accessibility Elevator, No Stairs
Porch Balcony, Screened
Garage N
Building
Story 1
Unit Features Garden 1 - 4 Floors
Foundation Block
Sewer Public Sewer
Water Public
Architectural Style Unit/Flat
Level or Stories 1
Additional Building Above Grade, Below Grade
New Construction N
Schools
School District Harford County Public Schools
Others
Pets Allowed Y
Senior Community No
Tax ID 1303329313
Ownership Fee Simple
Security Features Main Entrance Lock,Smoke Detector,Sprinkler System - Indoor
Horse Property N
Special Listing Condition Standard
Pets Allowed Size/Weight Restriction
Read Less Info
Want to know what your home might be worth? Contact us for a FREE valuation!

Our team is ready to help you sell your home for the highest possible price ASAP

GET MORE INFORMATION
REALTOR® | Lic# 0225184011






