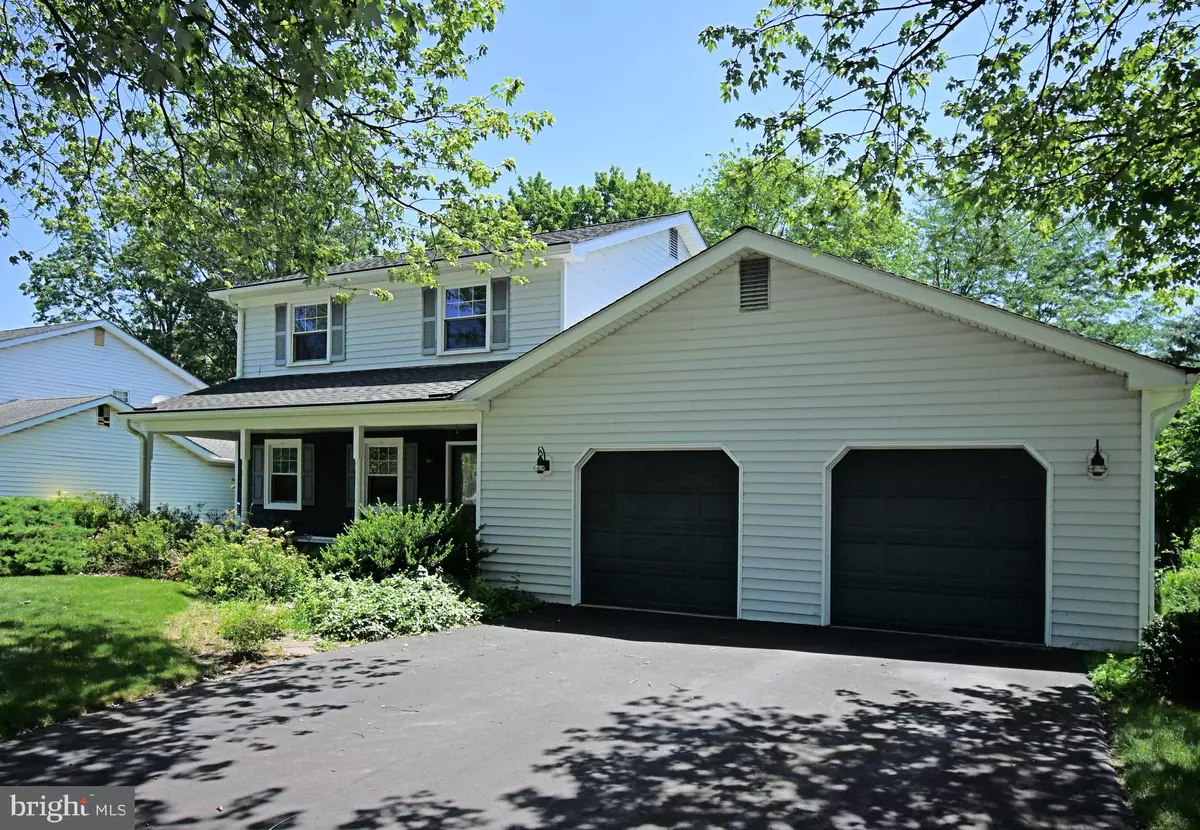Bought with Matthew Teesdale • RE/MAX Central - Blue Bell
$510,000
$449,000
13.6%For more information regarding the value of a property, please contact us for a free consultation.
3 Beds
3 Baths
2,248 SqFt
SOLD DATE : 07/31/2025
Key Details
Sold Price $510,000
Property Type Single Family Home
Sub Type Detached
Listing Status Sold
Purchase Type For Sale
Square Footage 2,248 sqft
Price per Sqft $226
Subdivision Fairfield
MLS Listing ID PAMC2145530
Sold Date 07/31/25
Style Colonial
Bedrooms 3
Full Baths 2
Half Baths 1
HOA Y/N N
Abv Grd Liv Area 2,248
Year Built 1987
Available Date 2025-06-27
Annual Tax Amount $6,344
Tax Year 2024
Lot Size 0.309 Acres
Acres 0.31
Lot Dimensions 80.00 x 0.00
Property Sub-Type Detached
Source BRIGHT
Property Description
Welcome to this charming 3-bedroom home, thoughtfully maintained and ready for you to make it your own.. Major systems have been updated for peace of mind, including a new HVAC system (2017), hot water heater (2022), full basement waterproofing system with battery backup, roof (2008), Gutter Helmet system (2014), Eco Shield pest prevention system (2024), and replacement windows. Step inside from the welcoming covered porch into a foyer with a convenient powder room. The spacious, sunlit living room flows into a dedicated dining area, while the ample kitchen offers a large island perfect for gatherings and connects to a generous family room and a stunning four-season sunroom featuring a propane stove, cathedral ceiling with wood beams, and wraparound windows overlooking the beautifully landscaped, fenced yard. Enjoy outdoor living on the Trex deck surrounded by mature landscaping. Upstairs, you'll find two large bedrooms, a hall bath with a brand-new tiled walk-in shower, and a spacious primary bedroom with its own en-suite bath. Located in the award-winning North Penn School District, within walking distance to Pennfield Middle School and close to shopping, dining, and major routes including 476 and 309, this home offers both comfort and convenience and just needs your personal touch.
Location
State PA
County Montgomery
Area Hatfield Twp (10635)
Zoning 1101 RES
Rooms
Basement Interior Access, Unfinished, Water Proofing System
Interior
Interior Features Attic, Bathroom - Stall Shower, Carpet, Family Room Off Kitchen, Floor Plan - Traditional, Formal/Separate Dining Room, Kitchen - Eat-In, Primary Bath(s)
Hot Water Electric
Heating Heat Pump(s)
Cooling Central A/C
Flooring Fully Carpeted, Laminated
Equipment Dishwasher, Dryer, Oven/Range - Electric, Refrigerator, Washer, Water Heater - High-Efficiency
Furnishings No
Fireplace N
Window Features Replacement
Appliance Dishwasher, Dryer, Oven/Range - Electric, Refrigerator, Washer, Water Heater - High-Efficiency
Heat Source Electric
Laundry Basement
Exterior
Parking Features Additional Storage Area, Garage - Front Entry, Garage Door Opener, Oversized
Garage Spaces 4.0
Fence Fully
Water Access N
Roof Type Architectural Shingle
Accessibility None
Attached Garage 2
Total Parking Spaces 4
Garage Y
Building
Story 2
Foundation Block
Sewer Public Sewer
Water Public
Architectural Style Colonial
Level or Stories 2
Additional Building Above Grade, Below Grade
New Construction N
Schools
School District North Penn
Others
Senior Community No
Tax ID 35-00-04835-125
Ownership Fee Simple
SqFt Source Assessor
Acceptable Financing Cash, Conventional, FHA, VA
Listing Terms Cash, Conventional, FHA, VA
Financing Cash,Conventional,FHA,VA
Special Listing Condition Standard
Read Less Info
Want to know what your home might be worth? Contact us for a FREE valuation!

Our team is ready to help you sell your home for the highest possible price ASAP

GET MORE INFORMATION
REALTOR® | Lic# 0225184011






