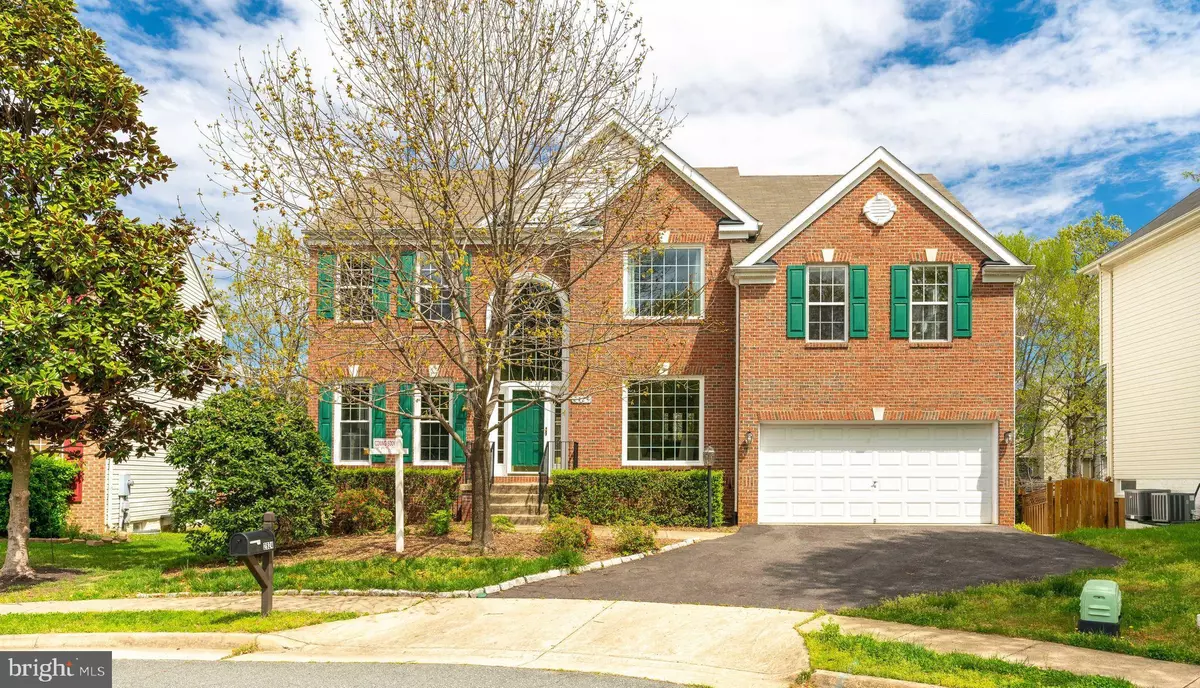Bought with Robert N Johnson Jr • McEnearney Associates, Inc.
$475,000
$485,000
2.1%For more information regarding the value of a property, please contact us for a free consultation.
4 Beds
3 Baths
2,278 SqFt
SOLD DATE : 05/28/2020
Key Details
Sold Price $475,000
Property Type Single Family Home
Sub Type Detached
Listing Status Sold
Purchase Type For Sale
Square Footage 2,278 sqft
Price per Sqft $208
Subdivision Gideon Green
MLS Listing ID VAPW492600
Sold Date 05/28/20
Style Colonial
Bedrooms 4
Full Baths 2
Half Baths 1
HOA Fees $28/qua
HOA Y/N Y
Abv Grd Liv Area 2,278
Year Built 2003
Annual Tax Amount $4,578
Tax Year 2020
Lot Size 7,183 Sqft
Acres 0.16
Property Sub-Type Detached
Source BRIGHT
Property Description
Location, Location, Location AND Gorgeous! This very special home was custom designed by a local builder and has been meticulously maintained by the original owner. Built in 2003, this stately colonial has all the modern luxuries of high ceilings, an open yet traditional floor plan and huge palladian windows. The owners added a fabulous 4 season solarium that overlooks the natural beauty of the well designed, low maintenance backyard. It is a fabulous addition that adds to the living area and gives you a birds eye view of nature! Upstairs, are four spacious bedrooms with plenty of enormous windows to enjoy the sunshine. The Master Bedroom Suite is extra special boasting vaulted ceilings, windows, dual huge walk in closets and a luxurious master bath with double vanities, a soaking tub and a shower stall. The lower level is unfinished and awaiting your finishing touches. The basement is already plumbed for easy construction of another bath AND it has a walk out slider as well as a huge window. There are numerous possibilities here including a 5th bedroom!
Location
State VA
County Prince William
Zoning PMR
Direction Southwest
Rooms
Other Rooms Living Room, Dining Room, Primary Bedroom, Bedroom 2, Bedroom 3, Bedroom 4, Kitchen, Sun/Florida Room, Laundry, Primary Bathroom
Basement Full
Interior
Interior Features Attic, Breakfast Area, Carpet, Ceiling Fan(s), Chair Railings, Crown Moldings, Floor Plan - Traditional, Formal/Separate Dining Room, Kitchen - Eat-In, Primary Bath(s), Pantry, Soaking Tub, Stall Shower, Tub Shower, Walk-in Closet(s), Wood Floors
Hot Water Natural Gas
Heating Forced Air
Cooling Central A/C
Flooring Hardwood, Carpet
Fireplaces Number 1
Fireplaces Type Fireplace - Glass Doors, Mantel(s), Gas/Propane
Equipment Dishwasher, Disposal, Dryer, Oven/Range - Gas, Refrigerator, Washer, Water Heater
Furnishings No
Fireplace Y
Window Features Double Hung,Double Pane,Palladian,Screens,Vinyl Clad
Appliance Dishwasher, Disposal, Dryer, Oven/Range - Gas, Refrigerator, Washer, Water Heater
Heat Source Natural Gas
Laundry Has Laundry, Main Floor
Exterior
Parking Features Garage - Front Entry, Inside Access, Garage Door Opener
Garage Spaces 2.0
Utilities Available Water Available, Under Ground, Sewer Available, Natural Gas Available, Electric Available
Water Access N
Roof Type Architectural Shingle
Accessibility None
Attached Garage 2
Total Parking Spaces 2
Garage Y
Building
Story 3+
Sewer Public Sewer
Water Public
Architectural Style Colonial
Level or Stories 3+
Additional Building Above Grade, Below Grade
New Construction N
Schools
Elementary Schools Dale City
High Schools Gar-Field
School District Prince William County Public Schools
Others
HOA Fee Include Trash
Senior Community No
Tax ID 8291-57-2122
Ownership Fee Simple
SqFt Source Assessor
Security Features Electric Alarm
Acceptable Financing Cash, Conventional, FHA, VA
Horse Property N
Listing Terms Cash, Conventional, FHA, VA
Financing Cash,Conventional,FHA,VA
Special Listing Condition Standard
Read Less Info
Want to know what your home might be worth? Contact us for a FREE valuation!

Our team is ready to help you sell your home for the highest possible price ASAP

GET MORE INFORMATION
REALTOR® | Lic# 0225184011






