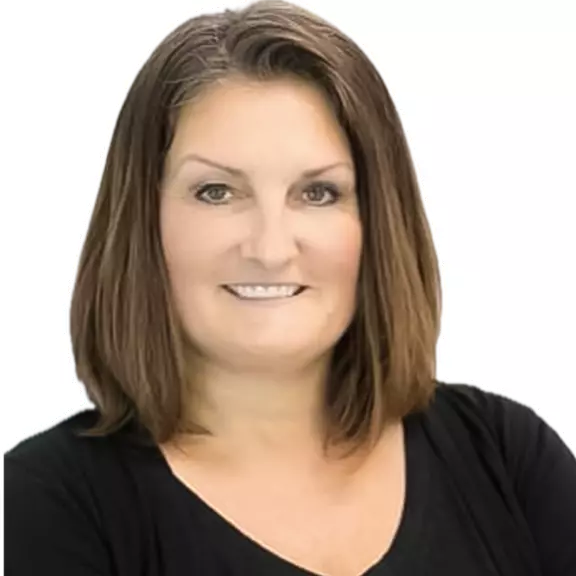Bought with Hutch Putnam • Keller Williams Chantilly Ventures, LLC
$560,000
$549,900
1.8%For more information regarding the value of a property, please contact us for a free consultation.
4 Beds
4 Baths
3,712 SqFt
SOLD DATE : 07/14/2020
Key Details
Sold Price $560,000
Property Type Single Family Home
Sub Type Detached
Listing Status Sold
Purchase Type For Sale
Square Footage 3,712 sqft
Price per Sqft $150
Subdivision Villages At Bristol
MLS Listing ID VAPW496586
Sold Date 07/14/20
Style Colonial
Bedrooms 4
Full Baths 3
Half Baths 1
HOA Fees $74/qua
HOA Y/N Y
Abv Grd Liv Area 2,732
Year Built 2001
Available Date 2020-06-09
Annual Tax Amount $5,936
Tax Year 2020
Lot Size 9,091 Sqft
Acres 0.21
Property Sub-Type Detached
Source BRIGHT
Property Description
*******COVID19 SHOWING REQUIREMENTS: MUST FILL OUT FORM & DELIVER PRIOR TO SHOWING**MUST WEAR MASKS ONCE INSIDE,WEAR BOOTIES AND GLOVES PROVIDED INSIDE*TAKE BOOTIES/GLOVES WITH YOU WHEN YOU LEAVE*****Pottery Barn Lovers Look No Further****Gorgeous Updated 4 Bedroom 3 1/2 Full Bathrooms, 2 Car Garage Colonial**Located in Saybrooke at End of Cul de Sac**Large Backyard w/Mature Landscaping Provides Ultimate Privacy**Enter through Quaint Front Porch w/Porch Swing (Does NOT Convey) and into The 2 Story Foyer**Formal Dining & Living Rooms on either side**The Back of the house features a Large Family Room w/Plush Carpet, Gas Fireplace & Mantle w/Wall Mount TV over Fireplace, Modern Ceiling Fan, Crown Molding and Plenty of Windows w/Natural Light**The FR Opens to the Modern White Kitchen w/Stainless Appliances, Granite, Subway Tiled Back-splash, Large Island & Pantry***The Main Level Office is beyond the Kitchen & has a French Door for Access, Plenty of Light and Space for 2 Desks***Take the Hardwood Staircase Up to 4 Well Appointed Bedrooms w/Convenient Large Laundry Room***The Master is Beautiful w/ Luxurious "Spa-Like" Bathroom: Custom Tile, Seemless Glass Shower Doors, Double Shower Heads, Channel Drain, A Freestanding Oval Tub, Floating Double Vanities & Upgraded Lights**Large Walk - In Closet**The Hall Bathroom -Also Recently Renovated, Features Modern Tile, Cabinets & Upgraded Lights***The Basement is Fully Finished w/Inside Access Only**A Den Decorated as Bedroom, Full Updated Bathroom, Game Area, Theater Area & Wet Bar for Entertainment***Bosten Sound System, Projector & Screen Convey for Your Enjoyment**The Fully Fenced Backyard exudes Privacy**Lush Landscaping, Unique Trees/Bushes & Plants Make this a Perfect Yard to Entertain with: Paver Patio & Retractable Awing to Enhance this Area***PUT YOUR MIND AT EASE: Complete Roof Replacement 2017 ($12k)**NEW FURNACE & AC - MAY 2020 ($8k) **TANKLESS WATER HEATER 2016**($800)**REFINISHED HARDWOOD FLOORS
Location
State VA
County Prince William
Zoning RPC
Rooms
Other Rooms Living Room, Dining Room, Primary Bedroom, Bedroom 2, Bedroom 3, Bedroom 4, Kitchen, Family Room, Den, Laundry, Office, Recreation Room, Bathroom 2, Primary Bathroom
Basement Connecting Stairway, Fully Finished, Heated, Improved, Interior Access
Interior
Interior Features Carpet, Ceiling Fan(s), Crown Moldings, Dining Area, Family Room Off Kitchen, Floor Plan - Open, Formal/Separate Dining Room, Kitchen - Eat-In, Kitchen - Island, Kitchen - Table Space, Primary Bath(s), Pantry, Recessed Lighting, Soaking Tub, Store/Office, Upgraded Countertops, Walk-in Closet(s), Wet/Dry Bar, Window Treatments, Wood Floors
Hot Water Tankless, Electric
Heating Central
Cooling Central A/C
Flooring Hardwood, Ceramic Tile, Carpet
Fireplaces Number 1
Fireplaces Type Mantel(s), Fireplace - Glass Doors, Gas/Propane
Equipment Built-In Microwave, Disposal, Dishwasher, Dryer - Electric, Oven/Range - Electric, Refrigerator, Stainless Steel Appliances, Washer - Front Loading, Water Heater - Tankless
Furnishings No
Fireplace Y
Appliance Built-In Microwave, Disposal, Dishwasher, Dryer - Electric, Oven/Range - Electric, Refrigerator, Stainless Steel Appliances, Washer - Front Loading, Water Heater - Tankless
Heat Source Natural Gas
Laundry Upper Floor
Exterior
Exterior Feature Patio(s), Porch(es)
Parking Features Garage - Front Entry
Garage Spaces 2.0
Fence Privacy, Rear
Utilities Available Fiber Optics Available, Natural Gas Available
Amenities Available Club House, Common Grounds, Pool - Outdoor, Tennis Courts, Tot Lots/Playground
Water Access N
Roof Type Composite
Accessibility None
Porch Patio(s), Porch(es)
Attached Garage 2
Total Parking Spaces 2
Garage Y
Building
Lot Description Cul-de-sac
Story 3
Above Ground Finished SqFt 2732
Sewer Public Sewer
Water Public
Architectural Style Colonial
Level or Stories 3
Additional Building Above Grade, Below Grade
Structure Type 9'+ Ceilings
New Construction N
Schools
Elementary Schools Cedar Point
Middle Schools Marsteller
High Schools Patriot
School District Prince William County Public Schools
Others
Pets Allowed Y
HOA Fee Include Common Area Maintenance,Management,Pool(s),Snow Removal,Trash
Senior Community No
Tax ID 7595-36-7864
Ownership Fee Simple
SqFt Source 3712
Acceptable Financing Cash, Conventional, FHA, VA
Horse Property N
Listing Terms Cash, Conventional, FHA, VA
Financing Cash,Conventional,FHA,VA
Special Listing Condition Standard
Pets Allowed Cats OK, Dogs OK
Read Less Info
Want to know what your home might be worth? Contact us for a FREE valuation!

Our team is ready to help you sell your home for the highest possible price ASAP

GET MORE INFORMATION

REALTOR® | Lic# 0225184011






