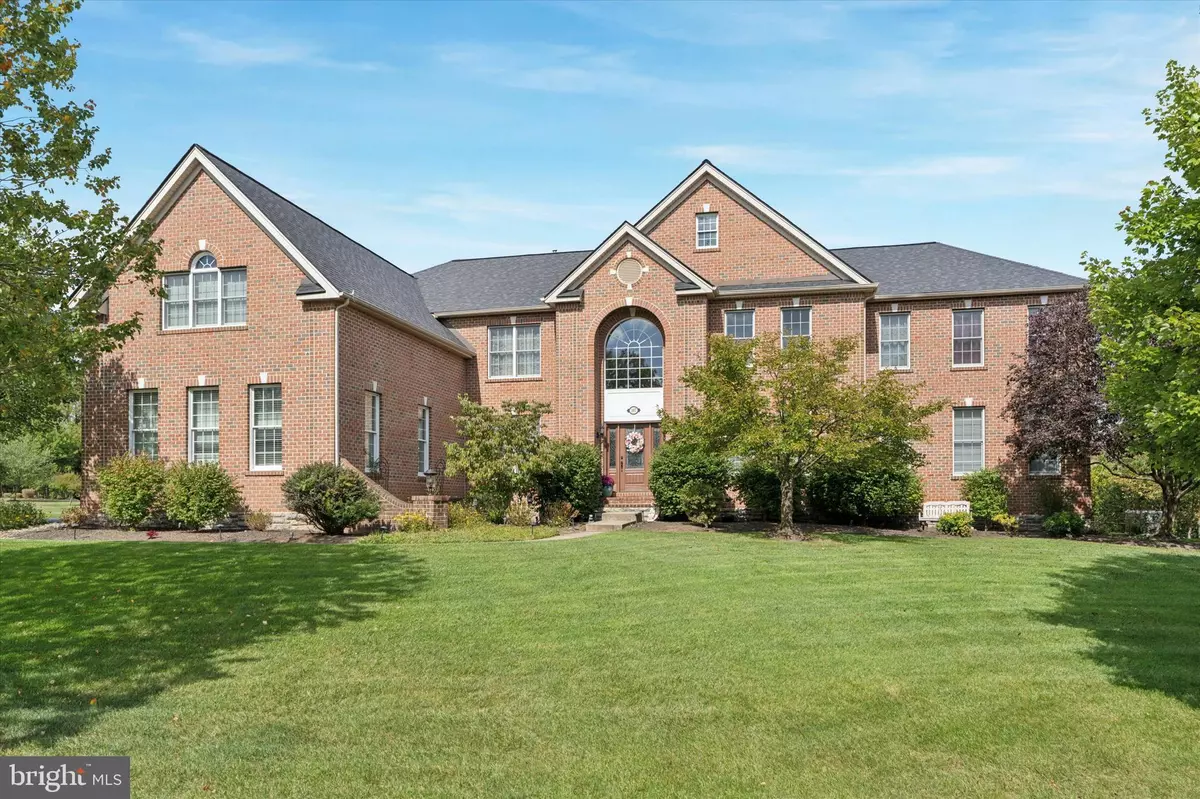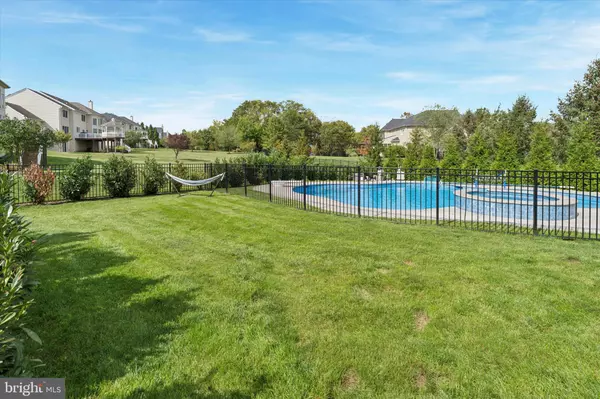
6 Beds
6 Baths
6,133 SqFt
6 Beds
6 Baths
6,133 SqFt
Open House
Sun Dec 14, 11:00am - 1:00pm
Key Details
Property Type Single Family Home
Sub Type Detached
Listing Status Coming Soon
Purchase Type For Sale
Square Footage 6,133 sqft
Price per Sqft $195
Subdivision Providence Chase
MLS Listing ID PAMC2162230
Style Colonial
Bedrooms 6
Full Baths 5
Half Baths 1
HOA Fees $375/qua
HOA Y/N Y
Abv Grd Liv Area 5,533
Year Built 2006
Available Date 2025-12-12
Annual Tax Amount $18,419
Tax Year 2025
Lot Size 0.745 Acres
Acres 0.75
Lot Dimensions 222.00 x 0.00
Property Sub-Type Detached
Source BRIGHT
Property Description
Step inside to discover sun-filled rooms, refined architectural details, and an exceptional floor plan designed for today's lifestyle. Multiple living and gathering spaces provide endless versatility, while the home's generous bedroom count—including a sprawling master suite—ensures unparalleled comfort for family and guests alike. The fully finished lower level adds even more room to relax, entertain, or the ultimate home gym, theater, or in-law accommodation.
Outside, enjoy serene surroundings and a true sense of community, all while being just minutes from some of the region's best outdoor amenities. Local parks, scenic hiking trails, and preserved natural spaces are moments from your doorstep, offering year-round recreation and tranquility.
Perfectly positioned for commuters and travelers, this home provides easy access to Philadelphia, New York City, and beyond, with nearby rail options and major routes including Route 422, the PA Turnpike, I-76, and Route 29. Shopping, dining, corporate centers, and entertainment are all conveniently close, ensuring a lifestyle of both comfort and convenience.
Luxurious, spacious, and ideally located—107 Patriot Drive offers an exceptional opportunity to own a distinguished home in one of Collegeville's premier neighborhoods.
Location
State PA
County Montgomery
Area Upper Providence Twp (10661)
Zoning R1
Rooms
Other Rooms Living Room, Dining Room, Primary Bedroom, Bedroom 2, Bedroom 3, Kitchen, Family Room, Bedroom 1, Other, Attic
Basement Full, Unfinished
Interior
Interior Features Primary Bath(s), Kitchen - Island, Butlers Pantry, Ceiling Fan(s), WhirlPool/HotTub, Wet/Dry Bar, Kitchen - Eat-In
Hot Water Natural Gas
Heating Forced Air
Cooling Central A/C
Flooring Wood, Fully Carpeted, Tile/Brick
Fireplaces Number 1
Fireplaces Type Stone, Gas/Propane
Equipment Cooktop, Oven - Double, Oven - Self Cleaning, Dishwasher, Disposal
Fireplace Y
Appliance Cooktop, Oven - Double, Oven - Self Cleaning, Dishwasher, Disposal
Heat Source Natural Gas
Laundry Main Floor
Exterior
Exterior Feature Porch(es)
Parking Features Built In
Garage Spaces 3.0
Utilities Available Cable TV
Amenities Available Tot Lots/Playground
Water Access N
Roof Type Pitched,Shingle
Accessibility None
Porch Porch(es)
Attached Garage 3
Total Parking Spaces 3
Garage Y
Building
Lot Description Irregular
Story 2
Foundation Concrete Perimeter
Above Ground Finished SqFt 5533
Sewer Public Sewer
Water Public
Architectural Style Colonial
Level or Stories 2
Additional Building Above Grade, Below Grade
Structure Type 9'+ Ceilings
New Construction N
Schools
School District Spring-Ford Area
Others
HOA Fee Include Common Area Maintenance,Snow Removal,Trash
Senior Community No
Tax ID 61-00-03613-017
Ownership Fee Simple
SqFt Source 6133
Security Features Security System
Acceptable Financing Conventional, VA, Private, FHA 203(b)
Listing Terms Conventional, VA, Private, FHA 203(b)
Financing Conventional,VA,Private,FHA 203(b)
Special Listing Condition Standard

GET MORE INFORMATION

REALTOR® | Lic# 0225184011






