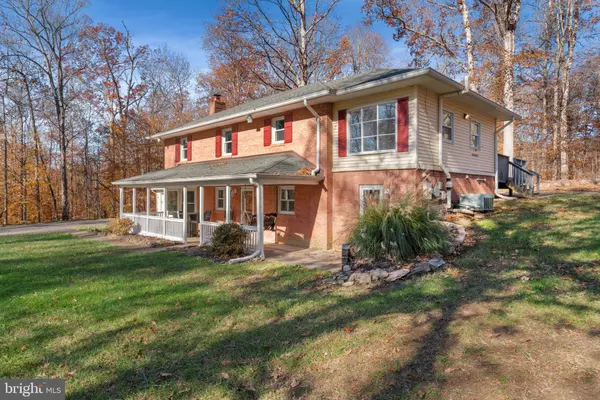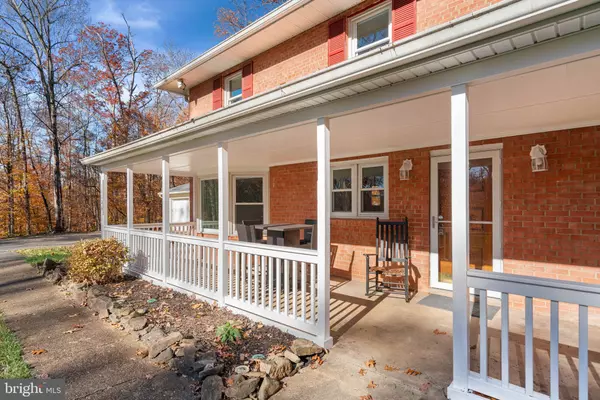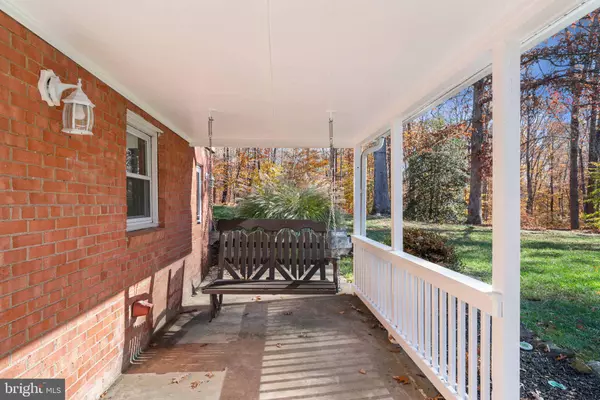
4 Beds
2 Baths
1,920 SqFt
4 Beds
2 Baths
1,920 SqFt
Key Details
Property Type Single Family Home
Sub Type Detached
Listing Status Coming Soon
Purchase Type For Sale
Square Footage 1,920 sqft
Price per Sqft $304
Subdivision None Available
MLS Listing ID VAPW2107732
Style Colonial
Bedrooms 4
Full Baths 1
Half Baths 1
HOA Y/N N
Abv Grd Liv Area 960
Year Built 1981
Available Date 2025-11-20
Annual Tax Amount $4,727
Tax Year 2025
Lot Size 3.940 Acres
Acres 3.94
Property Sub-Type Detached
Source BRIGHT
Property Description
Discover the tranquility of country living without sacrificing convenience in this charming 4-bedroom, 1.5-bathroom residence nestled on a sprawling 3.94-acre wooded lot in Manassas. This traditional single-family home, built in 1981, offers a unique blend of privacy, space, and a cozy atmosphere.
Home Highlights:
1.) Spacious Acreage: Enjoy nearly 4 private, wooded acres, offering a peaceful retreat and endless possibilities for outdoor recreation, all with NO HOA!
2.) Warm & Inviting Interiors: Step inside to large, comfortable rooms and beautiful wood floors throughout the main living areas.
3.) Cozy Fireplace: The living space features a handsome fireplace with a hearth, perfect for gathering around on cool evenings.
4.) Huge Country Kitchen: The heart of the home is a spacious country kitchen with an eat-in area, ready for everyday meals and entertaining. Appliances include a dishwasher, disposal, microwave, single oven, refrigerator, washer, and dryer.
5.) Flexible Living: The layout includes four generously sized bedrooms and a separate office/den, providing excellent space for remote work, a study, or a playroom.
6.) Storage & Parking: The property features a 2-car climate-controlled detached garage with a storage area, as well as a substantial paved driveway providing ample parking.
Located on the scenic Lake Jackson Drive, this home provides a serene, private backdrop while remaining just minutes from Old Town Manassas, the VRE station, and major commuter routes including Prince William Parkway.
This is a wonderful opportunity to own a well-maintained home in a prime location—ready for you to move in and make it your own!
Location
State VA
County Prince William
Zoning A1
Interior
Interior Features Attic/House Fan, Bathroom - Tub Shower, Carpet, Ceiling Fan(s), Dining Area, Floor Plan - Traditional, Kitchen - Table Space, Recessed Lighting, Water Treat System
Hot Water Electric
Heating Heat Pump(s)
Cooling Central A/C
Fireplaces Number 1
Fireplaces Type Gas/Propane
Equipment Dishwasher, Disposal, Dryer, Exhaust Fan, Extra Refrigerator/Freezer, Microwave, Oven - Single, Refrigerator, Stove, Washer, Water Heater
Fireplace Y
Appliance Dishwasher, Disposal, Dryer, Exhaust Fan, Extra Refrigerator/Freezer, Microwave, Oven - Single, Refrigerator, Stove, Washer, Water Heater
Heat Source Electric, Natural Gas Available
Laundry Main Floor, Washer In Unit, Dryer In Unit
Exterior
Exterior Feature Deck(s), Porch(es)
Parking Features Garage - Front Entry, Additional Storage Area, Garage Door Opener
Garage Spaces 12.0
Water Access N
Street Surface Paved
Accessibility Entry Slope <1'
Porch Deck(s), Porch(es)
Road Frontage Private
Total Parking Spaces 12
Garage Y
Building
Lot Description Front Yard, Hunting Available, No Thru Street, Private, Trees/Wooded
Story 2
Foundation Slab
Above Ground Finished SqFt 960
Sewer Private Septic Tank
Water Well, Private
Architectural Style Colonial
Level or Stories 2
Additional Building Above Grade, Below Grade
New Construction N
Schools
Elementary Schools Bennett
Middle Schools Parkside
High Schools Osbourn Park
School District Prince William County Public Schools
Others
Senior Community No
Tax ID 7894-35-2023
Ownership Fee Simple
SqFt Source 1920
Security Features Smoke Detector
Acceptable Financing Cash, Conventional, FHA, VA
Listing Terms Cash, Conventional, FHA, VA
Financing Cash,Conventional,FHA,VA
Special Listing Condition Standard

GET MORE INFORMATION

REALTOR® | Lic# 0225184011






