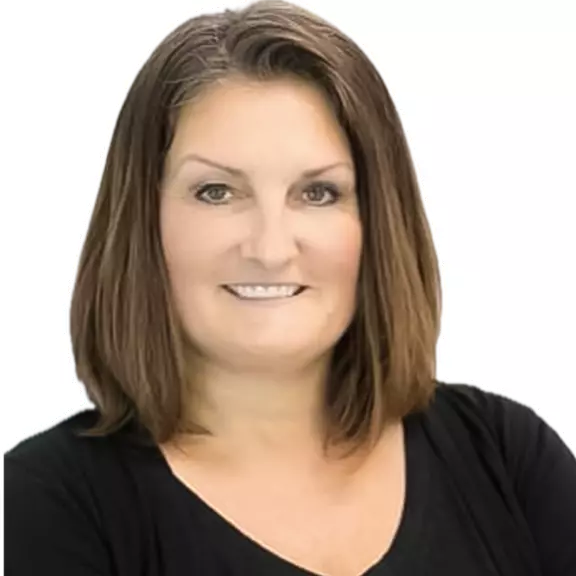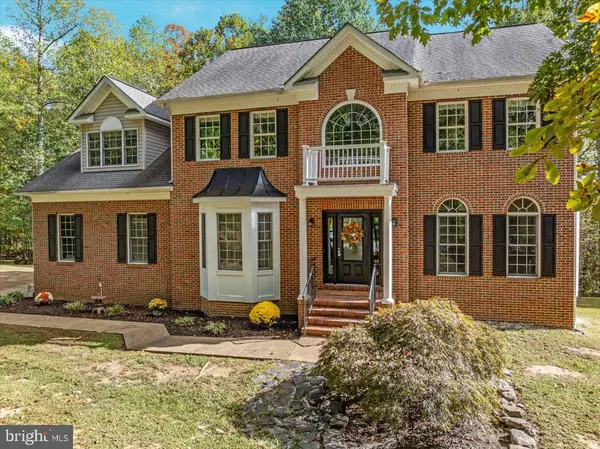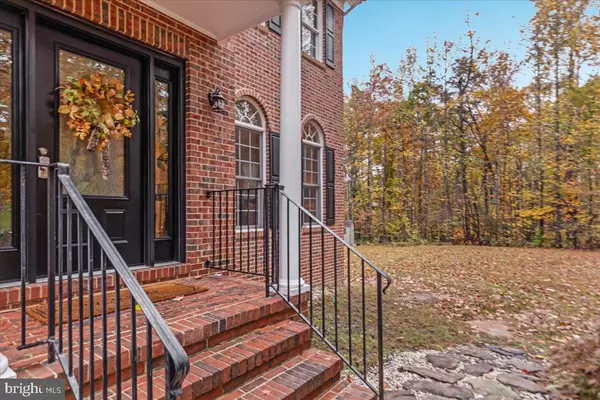
5 Beds
5 Baths
4,850 SqFt
5 Beds
5 Baths
4,850 SqFt
Key Details
Property Type Single Family Home
Sub Type Detached
Listing Status Active
Purchase Type For Sale
Square Footage 4,850 sqft
Price per Sqft $206
Subdivision Seven Lakes Estates
MLS Listing ID VAST2043640
Style Transitional,Traditional
Bedrooms 5
Full Baths 4
Half Baths 1
HOA Fees $210/qua
HOA Y/N Y
Abv Grd Liv Area 3,183
Year Built 2000
Annual Tax Amount $6,711
Tax Year 2025
Lot Size 3.331 Acres
Acres 3.33
Property Sub-Type Detached
Source BRIGHT
Property Description
Step inside to a grand two-story, light-filled foyer that sets the tone for this impressive home. To your left, the formal dining room provides the perfect setting for gatherings and celebrations, while to your right, the formal living room offers a refined space for entertaining or relaxing.
At the heart of the home is the soaring two-story family room, showcasing a striking brick-hearth fireplace and an open balcony overlook from the upper level, a perfect blend of warmth and grandeur. The gourmet kitchen flows seamlessly into the living areas, making it ideal for both everyday living and hosting guests.
Upstairs, you'll find three spacious secondary bedrooms, a convenient laundry room, and a luxurious primary suite designed for relaxation, complete with a private ensuite bath and abundant closet space.
The fully finished lower level is an entertainer's dream — featuring a media room, custom bar, cozy den, full bath, and fireplace, all enhanced with stylish finishes and architectural details that make this space truly special.
Step outside to your private backyard retreat, where a deck, stamped-concrete patio, and fire-pit area provide the perfect setting for outdoor living, entertaining, and quiet evenings under the stars.
This stunning home offers it all, striking a beautiful balance of luxury, comfort, and artistry — ready for your personal touch. Come experience the unparalleled lifestyle that Seven Lakes is known for!
Location
State VA
County Stafford
Zoning A1
Rooms
Basement Full
Interior
Interior Features Bar, Breakfast Area, Built-Ins, Carpet, Ceiling Fan(s), Chair Railings, Combination Kitchen/Dining, Crown Moldings, Double/Dual Staircase, Dining Area, Family Room Off Kitchen, Floor Plan - Traditional, Formal/Separate Dining Room, Kitchen - Gourmet, Kitchen - Island, Kitchen - Table Space, Pantry, Primary Bath(s), Recessed Lighting, Bathroom - Soaking Tub, Bathroom - Stall Shower, Walk-in Closet(s), Water Treat System, WhirlPool/HotTub, Wood Floors
Hot Water Bottled Gas, Propane
Heating Heat Pump(s)
Cooling None
Flooring Hardwood, Ceramic Tile, Carpet
Equipment Built-In Microwave, Cooktop, Dishwasher, Dryer, Dryer - Front Loading, Exhaust Fan, Icemaker, Microwave, Oven - Double, Refrigerator, Stainless Steel Appliances, Washer, Water Heater
Fireplace N
Window Features Palladian,Screens
Appliance Built-In Microwave, Cooktop, Dishwasher, Dryer, Dryer - Front Loading, Exhaust Fan, Icemaker, Microwave, Oven - Double, Refrigerator, Stainless Steel Appliances, Washer, Water Heater
Heat Source Propane - Owned
Laundry Upper Floor
Exterior
Exterior Feature Deck(s), Patio(s)
Parking Features Additional Storage Area, Garage - Side Entry, Garage Door Opener, Inside Access
Garage Spaces 2.0
Utilities Available Cable TV Available, Electric Available, Phone Available, Propane, Water Available, Sewer Available
Amenities Available Horse Trails, Lake, Tot Lots/Playground
Water Access N
View Creek/Stream, Trees/Woods
Roof Type Architectural Shingle
Accessibility None
Porch Deck(s), Patio(s)
Attached Garage 2
Total Parking Spaces 2
Garage Y
Building
Lot Description Backs to Trees, Cul-de-sac, Front Yard, Landscaping, No Thru Street, Partly Wooded, Rear Yard, SideYard(s), Stream/Creek, Trees/Wooded
Story 3
Foundation Block
Above Ground Finished SqFt 3183
Sewer Septic = # of BR, Private Sewer, On Site Septic
Water Public
Architectural Style Transitional, Traditional
Level or Stories 3
Additional Building Above Grade, Below Grade
Structure Type 9'+ Ceilings,2 Story Ceilings,Dry Wall,High
New Construction N
Schools
Elementary Schools Margaret Brent
Middle Schools Rodney Thompson
High Schools Mountain View
School District Stafford County Public Schools
Others
Pets Allowed Y
HOA Fee Include Recreation Facility
Senior Community No
Tax ID 27B 2B 100
Ownership Fee Simple
SqFt Source 4850
Security Features Exterior Cameras,Motion Detectors,Smoke Detector
Acceptable Financing Cash, Conventional, FHA, VA, USDA, VHDA
Listing Terms Cash, Conventional, FHA, VA, USDA, VHDA
Financing Cash,Conventional,FHA,VA,USDA,VHDA
Special Listing Condition Standard
Pets Allowed No Pet Restrictions
Virtual Tour https://unbranded.youriguide.com/y53d0_17_secretariat_dr_stafford_va/

GET MORE INFORMATION

REALTOR® | Lic# 0225184011






