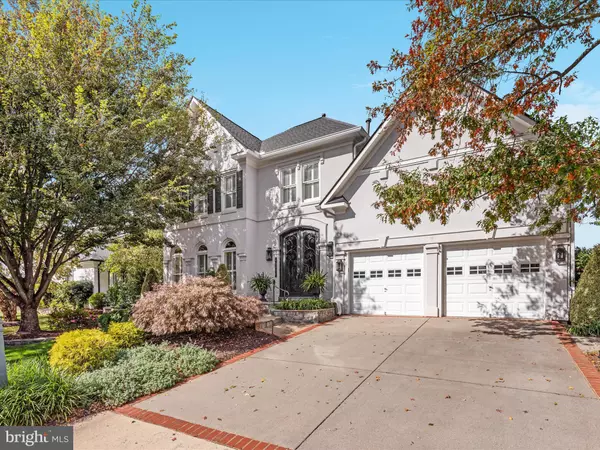
5 Beds
5 Baths
5,914 SqFt
5 Beds
5 Baths
5,914 SqFt
Key Details
Property Type Single Family Home
Sub Type Detached
Listing Status Coming Soon
Purchase Type For Sale
Square Footage 5,914 sqft
Price per Sqft $262
Subdivision River Creek
MLS Listing ID VALO2109532
Style Villa,Loft
Bedrooms 5
Full Baths 4
Half Baths 1
HOA Fees $249/mo
HOA Y/N Y
Abv Grd Liv Area 3,847
Year Built 2000
Available Date 2025-10-30
Annual Tax Amount $9,085
Tax Year 2025
Lot Size 8,276 Sqft
Acres 0.19
Property Sub-Type Detached
Source BRIGHT
Property Description
Welcome home to River Creek— a gated community where luxury living meets everyday ease. Overlooking the Potomac River & Goose Creek , over half of the 600+ acres is scenic open space. The 18-hole Ault-Clark championship golf course offers various levels of membership. Dining options are either inside the clubhouse or on the patio overlooking the Potomac River. A lively social calendar with seasonal events, plus a host of activities and clubs allows residents to feel a sense of community right at home. The community offers an active lifestyle, with lighted tennis & pickleball courts, swimming pools, fitness center, and 7 miles of paved jog/walk trails meandering through the community. There are basketball courts, playgrounds, a kayak / canoe launch, and sand volleyball. What more could you ask for? River Creek has it all!
Information is compiled from sources deemed reliable but is subject to errors and omissions.
Location
State VA
County Loudoun
Zoning PDH3
Direction Southeast
Rooms
Other Rooms Living Room, Dining Room, Primary Bedroom, Bedroom 2, Bedroom 3, Bedroom 4, Kitchen, Family Room, Den, Library, Foyer, Breakfast Room, 2nd Stry Fam Ovrlk, Exercise Room, In-Law/auPair/Suite, Laundry, Recreation Room, Storage Room, Full Bath
Basement Connecting Stairway, Sump Pump, Full, Fully Finished, Space For Rooms, Windows
Main Level Bedrooms 1
Interior
Interior Features Breakfast Area, Family Room Off Kitchen, Kitchen - Gourmet, Kitchen - Island, Dining Area, Built-Ins, Chair Railings, Crown Moldings, Upgraded Countertops, Primary Bath(s), Window Treatments, Wainscotting, Wet/Dry Bar, Recessed Lighting, Floor Plan - Traditional, Ceiling Fan(s)
Hot Water Natural Gas
Heating Forced Air, Zoned, Humidifier
Cooling Ceiling Fan(s), Central A/C, Zoned
Flooring Hardwood
Fireplaces Number 2
Fireplaces Type Gas/Propane
Inclusions With an acceptable offer, seller may be willing to leave most of basement furnishings as well as patio furniture. Other items will be negotiable. Dehumidifier & TV in lower level convey. Backyard fountain conveys. See Info for Making an Offer for conveyance list and more.
Equipment Built-In Microwave, Dryer, Washer, Cooktop, Dishwasher, Disposal, Freezer, Refrigerator, Icemaker, Stove
Furnishings Partially
Fireplace Y
Window Features Casement
Appliance Built-In Microwave, Dryer, Washer, Cooktop, Dishwasher, Disposal, Freezer, Refrigerator, Icemaker, Stove
Heat Source Natural Gas
Laundry Main Floor
Exterior
Exterior Feature Patio(s)
Parking Features Garage Door Opener, Garage - Front Entry, Inside Access
Garage Spaces 2.0
Fence Partially, Wrought Iron
Amenities Available Club House, Common Grounds, Concierge, Dining Rooms, Exercise Room, Gated Community, Golf Club, Jog/Walk Path, Meeting Room, Mooring Area, Party Room, Picnic Area, Pool - Outdoor, Putting Green, Tennis Courts, Bar/Lounge, Basketball Courts, Boat Dock/Slip, Fitness Center, Golf Course, Golf Course Membership Available, Security, Swimming Pool, Volleyball Courts, Tot Lots/Playground
Water Access N
View Trees/Woods
Roof Type Architectural Shingle
Street Surface Paved
Accessibility Level Entry - Main
Porch Patio(s)
Attached Garage 2
Total Parking Spaces 2
Garage Y
Building
Lot Description Backs to Trees, Landscaping, Private
Story 3
Foundation Permanent
Above Ground Finished SqFt 3847
Sewer Public Sewer
Water Public
Architectural Style Villa, Loft
Level or Stories 3
Additional Building Above Grade, Below Grade
Structure Type 2 Story Ceilings,9'+ Ceilings,Vaulted Ceilings
New Construction N
Schools
Elementary Schools Richard And Mildred Loving
Middle Schools Harper Park
High Schools Heritage
School District Loudoun County Public Schools
Others
Pets Allowed Y
HOA Fee Include Pool(s),Snow Removal,Trash,Common Area Maintenance,Management,Reserve Funds,Road Maintenance,Security Gate
Senior Community No
Tax ID 111409298000
Ownership Fee Simple
SqFt Source 5914
Horse Property N
Special Listing Condition Standard
Pets Allowed No Pet Restrictions
Virtual Tour https://media.absolutealtitude.us/43537-Jackson-Hole-Cir/idx

GET MORE INFORMATION

REALTOR® | Lic# 0225184011






