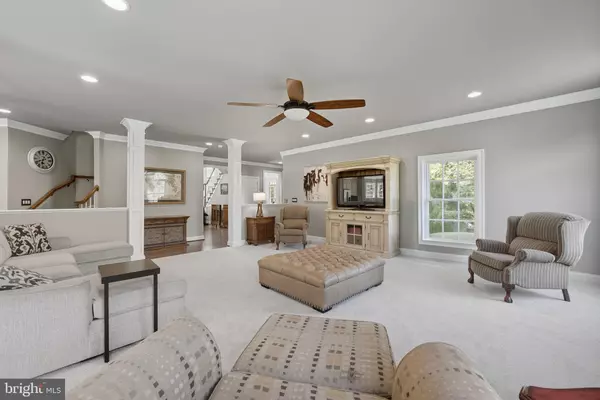
6 Beds
6 Baths
7,172 SqFt
6 Beds
6 Baths
7,172 SqFt
Open House
Sat Oct 11, 11:00am - 1:00pm
Key Details
Property Type Single Family Home
Sub Type Detached
Listing Status Active
Purchase Type For Sale
Square Footage 7,172 sqft
Price per Sqft $205
Subdivision None Available
MLS Listing ID VAPW2104710
Style Traditional,Colonial
Bedrooms 6
Full Baths 5
Half Baths 1
HOA Y/N N
Abv Grd Liv Area 5,020
Year Built 2015
Available Date 2025-10-08
Annual Tax Amount $11,578
Tax Year 2025
Lot Size 5.000 Acres
Acres 5.0
Property Sub-Type Detached
Source BRIGHT
Property Description
The designer kitchen, featured by Pighini Builders, is the crown jewel of the home. It boasts GE Monogram luxury appliances, a gas cooktop with pot filler, custom coffee bar, expansive walk-in pantry, and exquisite millwork. Seamlessly flowing into the home's formal and casual spaces, it sets the stage for gatherings of every size.
Retreat to the primary suite, a private sanctuary with vaulted ceilings, a bespoke designer closet with personal dressing room, and a spa-inspired bath. Upstairs, secondary bedrooms feature a Jack & Jill bath and a newly renovated laundry suite, while dual staircases add architectural presence and convenience.
The walk-out lower level is an entertainer's haven, offering a full mother-in-law suite, a conversation area with pellet stove, a stylish bar, and an industrial-grade freezer, perfect for hosting or multi-generational living.
Outdoors, the estate captivates with a wraparound porch, a grand covered patio, professional outdoor lighting, and an expansive paved drive with abundant parking. With a new well pump and garden space, it is also a homesteader's dream, marrying practicality with elegance.
With no HOA and unmatched attention to detail throughout (including new designer carpeting, soaring two-story ceilings, and custom trim), this estate embodies the very best of luxury country living.
Location
State VA
County Prince William
Zoning A1
Rooms
Basement Full
Interior
Interior Features Ceiling Fan(s), Water Treat System
Hot Water Natural Gas
Heating Forced Air
Cooling Central A/C
Flooring Hardwood, Carpet, Luxury Vinyl Plank
Fireplaces Number 1
Fireplaces Type Gas/Propane
Equipment Built-In Microwave, Dryer, Washer, Dishwasher, Disposal, Freezer, Refrigerator, Icemaker, Stove
Fireplace Y
Appliance Built-In Microwave, Dryer, Washer, Dishwasher, Disposal, Freezer, Refrigerator, Icemaker, Stove
Heat Source Electric
Laundry Upper Floor
Exterior
Parking Features Garage Door Opener, Garage - Side Entry
Garage Spaces 3.0
Water Access N
View Trees/Woods
Accessibility None
Attached Garage 3
Total Parking Spaces 3
Garage Y
Building
Lot Description Backs to Trees, Front Yard, Hunting Available, Partly Wooded, Trees/Wooded
Story 3
Foundation Other
Above Ground Finished SqFt 5020
Sewer Septic Exists
Water Private, Well
Architectural Style Traditional, Colonial
Level or Stories 3
Additional Building Above Grade, Below Grade
New Construction N
Schools
Elementary Schools Nokesville
High Schools Brentsville District
School District Prince William County Public Schools
Others
Senior Community No
Tax ID 7693-90-1470
Ownership Fee Simple
SqFt Source 7172
Horse Property Y
Horse Feature Horses Allowed
Special Listing Condition Standard

GET MORE INFORMATION

REALTOR® | Lic# 0225184011






