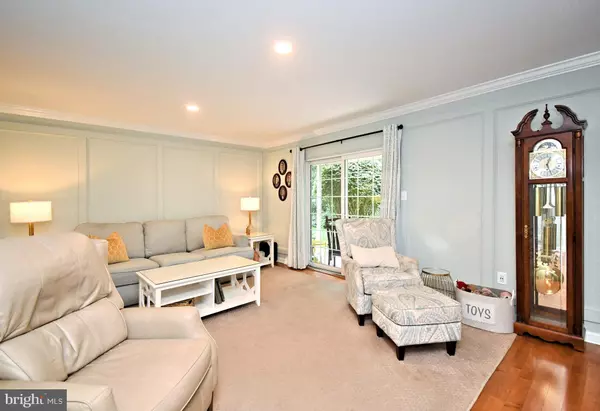3 Beds
3 Baths
1,942 SqFt
3 Beds
3 Baths
1,942 SqFt
Key Details
Property Type Townhouse
Sub Type Interior Row/Townhouse
Listing Status Coming Soon
Purchase Type For Sale
Square Footage 1,942 sqft
Price per Sqft $190
Subdivision Westridge Estates
MLS Listing ID PACT2105786
Style Colonial
Bedrooms 3
Full Baths 2
Half Baths 1
HOA Fees $32/mo
HOA Y/N Y
Abv Grd Liv Area 1,542
Year Built 1989
Available Date 2025-08-21
Annual Tax Amount $4,834
Tax Year 2025
Lot Size 871 Sqft
Acres 0.02
Lot Dimensions 0.00 x 0.00
Property Sub-Type Interior Row/Townhouse
Source BRIGHT
Property Description
Step inside this beautifully updated home and get ready to fall in love. The main level is a showstopper with gleaming hardwood floors and a dream kitchen featuring granite counters, updated stainless steel appliances, a sleek glass tile back splash, and cabinet space for everything. The spacious family room is a true gathering spot with custom woodwork, an updated tile fireplace surround, and sliders opening to a covered patio overlooking your beautiful backyard—perfect for morning coffee or summer barbecues. A sunny dining room and a stylish powder room finish the first floor in style.
Upstairs, the primary suite offers a private en-suite with a double vanity and glass shower. Two more comfortable bedrooms and a hall bath with a tub provide plenty of space for family or guests.
Downstairs is where the fun happens—a completely renovated finished basement with a built-in bar, plenty of room for movie nights, game days, or gatherings. This space is truly an entertainer's dream! A dedicated laundry room and workshop add to the practicality.
Living in Westridge Estates means enjoying a community pool, playground, and a convenient location. Major bonus: brand-new HVAC installed in 2023 for peace of mind.
With easy access to downtown Phoenixville, the Schuylkill River Trail, shopping, dining, and major commuter routes, this home checks all the boxes. Schedule your tour today and start living your best Phoenixville life!
Location
State PA
County Chester
Area Phoenixville Boro (10315)
Zoning MR
Rooms
Other Rooms Living Room, Dining Room, Primary Bedroom, Bedroom 2, Bedroom 3, Kitchen, Basement, Primary Bathroom, Full Bath, Half Bath
Basement Full, Heated, Improved, Partially Finished, Workshop
Interior
Interior Features Ceiling Fan(s)
Hot Water Electric
Heating Forced Air, Heat Pump(s)
Cooling Central A/C
Flooring Wood, Fully Carpeted, Tile/Brick, Laminate Plank
Fireplaces Number 1
Fireplaces Type Wood
Inclusions washer, dryer, kitchen and laundry room refrigerators, tv wall mounts
Equipment Oven - Self Cleaning, Dishwasher, Disposal, Built-In Microwave
Fireplace Y
Window Features Replacement,Double Hung
Appliance Oven - Self Cleaning, Dishwasher, Disposal, Built-In Microwave
Heat Source Electric
Laundry Basement
Exterior
Exterior Feature Patio(s)
Garage Spaces 2.0
Amenities Available Club House, Pool - Outdoor, Tennis Courts, Tot Lots/Playground, Basketball Courts
Water Access N
Roof Type Pitched
Accessibility None
Porch Patio(s)
Total Parking Spaces 2
Garage N
Building
Lot Description Front Yard, Rear Yard
Story 2
Foundation Other
Sewer Public Sewer
Water Public
Architectural Style Colonial
Level or Stories 2
Additional Building Above Grade, Below Grade
New Construction N
Schools
High Schools Phoenixville Area
School District Phoenixville Area
Others
Pets Allowed Y
HOA Fee Include Pool(s),Common Area Maintenance,Lawn Maintenance,Snow Removal,Trash
Senior Community No
Tax ID 15-07 -0131
Ownership Fee Simple
SqFt Source Estimated
Acceptable Financing Cash, Conventional
Listing Terms Cash, Conventional
Financing Cash,Conventional
Special Listing Condition Standard
Pets Allowed Number Limit

GET MORE INFORMATION
REALTOR® | Lic# 0225184011






