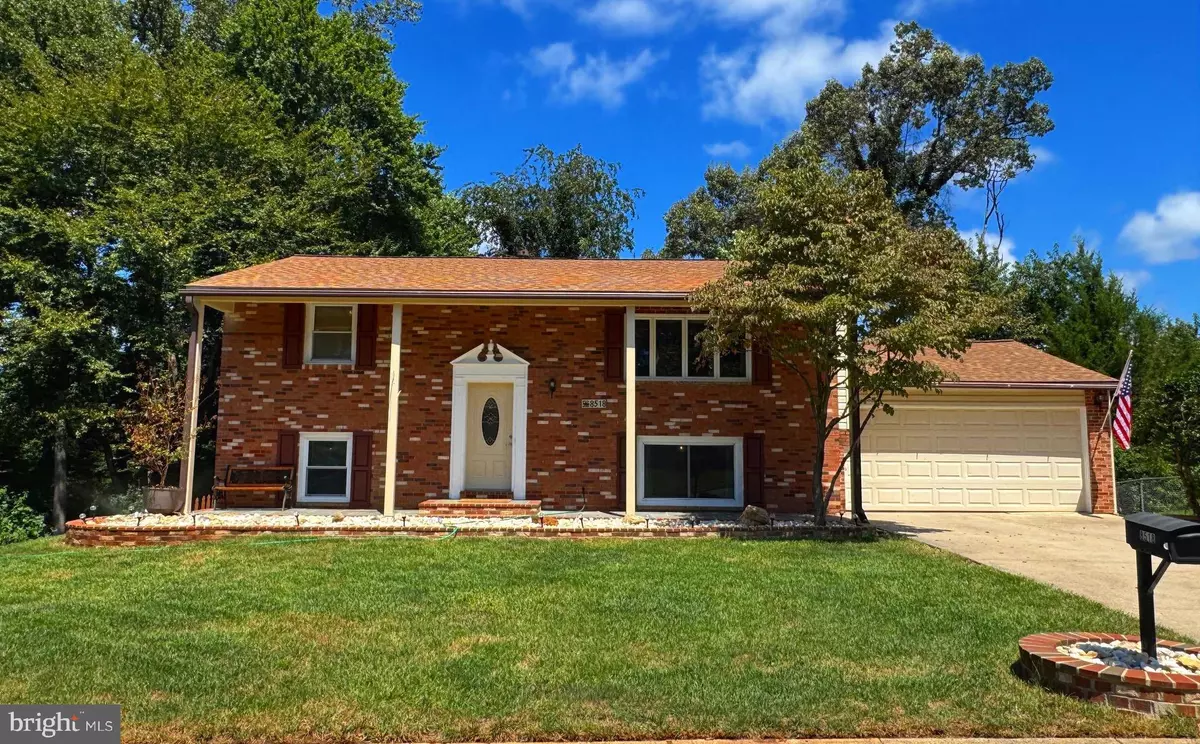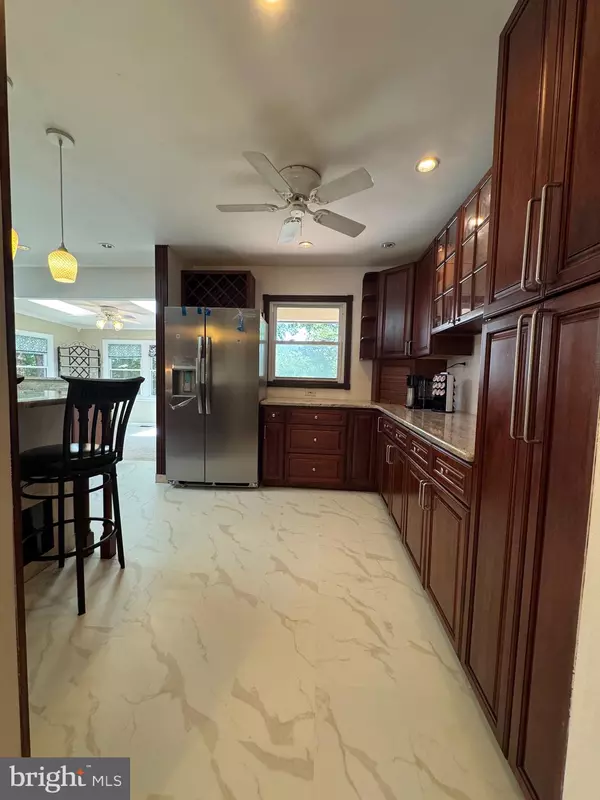4 Beds
2 Baths
2,260 SqFt
4 Beds
2 Baths
2,260 SqFt
OPEN HOUSE
Sun Aug 17, 12:00pm - 3:00pm
Key Details
Property Type Single Family Home
Sub Type Detached
Listing Status Active
Purchase Type For Sale
Square Footage 2,260 sqft
Price per Sqft $331
Subdivision Rolling Valley
MLS Listing ID VAFX2261512
Style Split Level,Split Foyer
Bedrooms 4
Full Baths 2
HOA Y/N N
Abv Grd Liv Area 1,130
Year Built 1968
Annual Tax Amount $8,021
Tax Year 2025
Lot Size 10,564 Sqft
Acres 0.24
Property Sub-Type Detached
Source BRIGHT
Property Description
The heart of the home is the remodeled, custom-designed large kitchen featuring granite countertops, tall cabinets, pantry/utility cabinets, a kitchen island with breakfast bar, two skylights, and new appliances. The kitchen opens to the dining room/sunroom extension, creating a bright, open space perfect for cooking, entertaining, and family gatherings.
Enjoy recessed lights and ceiling fans throughout the home, adding both style and comfort to every room. Step outside to a large covered brick and concrete patio, ideal for shaded summer barbecues or cozy autumn evenings. The generous backyard also features a two-level deck and tranquil views of mature trees, making it a private outdoor retreat.
Functionality meets flexibility with a spacious utility/laundry room that could be converted into a home office or den. The walkout basement with large windows adds even more light-filled living space. Major updates bring peace of mind, including a new roof (2025), water heater (2023), R-49 attic insulation, and a 2-car garage with attic storage.
The bathrooms are in good condition but await your personal touch—and the price reflects this opportunity to customize and add value.
Located in the highly regarded West Springfield school pyramid, this home blends modern updates, great curb appeal, commuter convenience, and desirable community amenities.
Location
State VA
County Fairfax
Zoning 131
Rooms
Other Rooms Living Room, Bedroom 2, Bedroom 3, Bedroom 4, Kitchen, Family Room, Bedroom 1, Sun/Florida Room, Laundry, Utility Room, Bathroom 1
Basement Daylight, Full, Fully Finished, Walkout Level, Windows
Main Level Bedrooms 2
Interior
Interior Features Attic, Bathroom - Tub Shower, Breakfast Area, Ceiling Fan(s), Carpet, Combination Kitchen/Dining, Dining Area, Floor Plan - Open, Kitchen - Island, Recessed Lighting, Skylight(s), Upgraded Countertops, Window Treatments, Wood Floors, Other
Hot Water Natural Gas
Heating Forced Air
Cooling Central A/C
Flooring Luxury Vinyl Plank, Carpet, Hardwood
Equipment Dishwasher, Disposal, Dryer, Exhaust Fan, Microwave, Oven/Range - Gas, Stainless Steel Appliances, Washer
Fireplace N
Appliance Dishwasher, Disposal, Dryer, Exhaust Fan, Microwave, Oven/Range - Gas, Stainless Steel Appliances, Washer
Heat Source Natural Gas
Laundry Lower Floor, Basement
Exterior
Parking Features Garage - Rear Entry, Additional Storage Area
Garage Spaces 2.0
Water Access N
Accessibility Other
Attached Garage 2
Total Parking Spaces 2
Garage Y
Building
Story 2
Foundation Other
Sewer Public Septic
Water Public
Architectural Style Split Level, Split Foyer
Level or Stories 2
Additional Building Above Grade, Below Grade
New Construction N
Schools
School District Fairfax County Public Schools
Others
Senior Community No
Tax ID 0891 06 0443
Ownership Fee Simple
SqFt Source Assessor
Acceptable Financing Cash, Conventional, FHA, VHDA, VA
Listing Terms Cash, Conventional, FHA, VHDA, VA
Financing Cash,Conventional,FHA,VHDA,VA
Special Listing Condition Standard

GET MORE INFORMATION
REALTOR® | Lic# 0225184011






