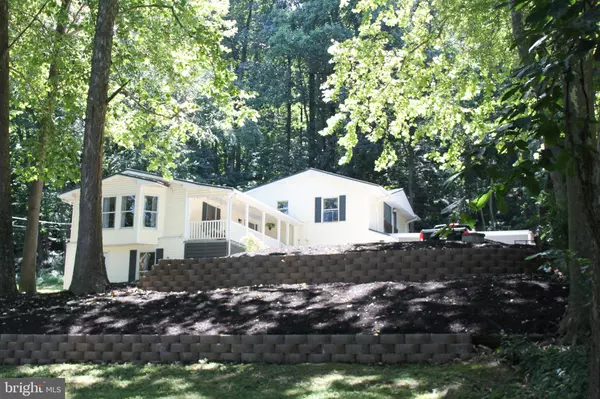4 Beds
4 Baths
2,487 SqFt
4 Beds
4 Baths
2,487 SqFt
Key Details
Property Type Single Family Home
Sub Type Detached
Listing Status Coming Soon
Purchase Type For Sale
Square Footage 2,487 sqft
Price per Sqft $140
Subdivision None Available
MLS Listing ID PAYK2087752
Style Split Level
Bedrooms 4
Full Baths 3
Half Baths 1
HOA Y/N N
Abv Grd Liv Area 1,667
Year Built 1970
Available Date 2025-08-21
Annual Tax Amount $4,047
Tax Year 2024
Lot Size 0.820 Acres
Acres 0.82
Property Sub-Type Detached
Source BRIGHT
Property Description
Love working on your own projects? The 4-car tandem garage is perfect for anyone who enjoys doing their own maintenance or needs extra storage.
Inside, you'll find an amazing open layout that seamlessly connects the living, dining, and kitchen areas—ideal for entertaining or hosting large family gatherings. The newly updated kitchen is absolutely stunning and sure to leave you speechless.
Additional highlights include dual-zone heating and air conditioning, and a location that's just minutes from I-83, the PA Turnpike, and nearby amenities.
Schedule your showing today, This is one you won't want to miss!
Location
State PA
County York
Area Fairview Twp (15227)
Zoning RESIDENTIAL
Rooms
Basement Daylight, Partial, Full, Fully Finished, Heated, Interior Access, Outside Entrance, Walkout Level, Windows, Sump Pump
Interior
Interior Features Bathroom - Stall Shower, Bathroom - Walk-In Shower, Bathroom - Tub Shower, Breakfast Area, Carpet, Ceiling Fan(s), Dining Area, Combination Dining/Living, Exposed Beams, Kitchen - Eat-In, Primary Bath(s), Recessed Lighting, Store/Office
Hot Water Electric
Heating Forced Air
Cooling Central A/C
Flooring Carpet, Hardwood, Luxury Vinyl Plank
Equipment Dishwasher, Disposal, Dryer, Oven/Range - Electric, Range Hood, Refrigerator, Washer, Water Heater
Fireplace N
Window Features Double Pane,Wood Frame,Sliding,Storm
Appliance Dishwasher, Disposal, Dryer, Oven/Range - Electric, Range Hood, Refrigerator, Washer, Water Heater
Heat Source Electric
Laundry Lower Floor
Exterior
Exterior Feature Porch(es)
Parking Features Garage - Front Entry, Additional Storage Area, Oversized
Garage Spaces 2.0
Water Access N
View Trees/Woods
Roof Type Metal,Rubber
Accessibility None
Porch Porch(es)
Attached Garage 2
Total Parking Spaces 2
Garage Y
Building
Story 4
Foundation Block
Sewer On Site Septic
Water Well
Architectural Style Split Level
Level or Stories 4
Additional Building Above Grade, Below Grade
Structure Type Dry Wall
New Construction N
Schools
School District West Shore
Others
Pets Allowed Y
Senior Community No
Tax ID 27-000-RG-0029-A0-00000
Ownership Fee Simple
SqFt Source Assessor
Acceptable Financing Cash, Conventional, FHA, PHFA, VA
Horse Property N
Listing Terms Cash, Conventional, FHA, PHFA, VA
Financing Cash,Conventional,FHA,PHFA,VA
Special Listing Condition Standard
Pets Allowed No Pet Restrictions

GET MORE INFORMATION
REALTOR® | Lic# 0225184011






