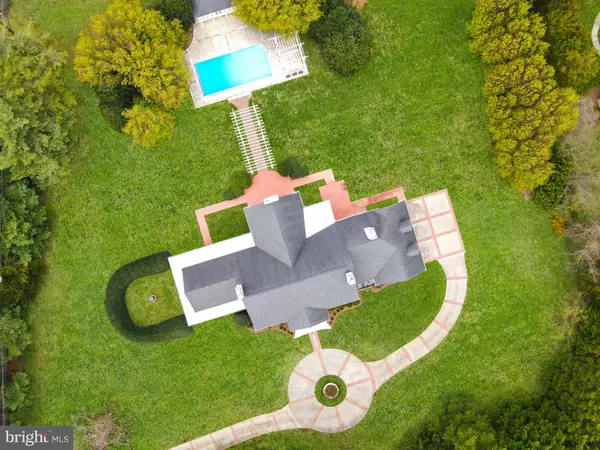6 Beds
7 Baths
10,861 SqFt
6 Beds
7 Baths
10,861 SqFt
Key Details
Property Type Single Family Home
Sub Type Detached
Listing Status Coming Soon
Purchase Type For Sale
Square Footage 10,861 sqft
Price per Sqft $320
Subdivision River Oaks Farm
MLS Listing ID MDMC2194152
Style Colonial
Bedrooms 6
Full Baths 5
Half Baths 2
HOA Y/N N
Abv Grd Liv Area 8,111
Year Built 1989
Available Date 2025-08-14
Annual Tax Amount $29,085
Tax Year 2025
Lot Size 2.000 Acres
Acres 2.0
Property Sub-Type Detached
Source BRIGHT
Property Description
elegant two-story marble foyer adorned with matching Schonbek crystal chandeliers, intricate millwork and 270-degree gallery views. Natural light streams in through the oversized windows and doors with east/west exposure and the 10 foot ceilings emphasize the unprecedented grandeur of this home. Rich hardwood floors in a herringbone pattern provide the perfect base for traditional or modern décor in the main living areas of this meticulously maintained abode. Designed for both formal entertaining and casual living, the opulent formal dining room, family room and formal living room all feature wood-burning
fireplaces surrounded by marble, ornate moldings and custom built-in shelving. The family
room offers a wet bar with outdoor views and access. Walk down the hall through the French doors to the private wood-paneled library with views of the beautifully landscaped grounds. The expansive kitchen was updated in 2021 It has a walk-in pantry and a butler's pantry with second dishwasher. The adjoining breakfast room with Schonbek crystal chandelier, wood-burning fireplace, built-ins and backyard access offers a modern complement to the stately home. Two marble powder rooms, a mudroom and concealed laundry room complete the main level. Take either of the two staircases to the thoughtfully designed upper level which showcases two primary suites. The largest primary bedroom has balcony access, a fireplace and three large walk-in closets. The chic en-suite bathroom was completely renovated in 2022 with dual vanities, sizeable glass shower, soaking tub. The second primary bedroom/in-law suite has a sitting room, spacious walk-in closet and en-suite bath with dual vanities. Scenic views and sunlight pour in through the windows of the four generously sized secondary bedrooms. On the lower level, the open floor plan offers a full footprint consisting of recreation space, a dedicated fitness area, wet bar, wine cellar, sauna, room with full bath and ample storage space. The raised basement affords plenty of natural light. Your outdoor oasis is the perfect place to unwind by the heated pool with automatic cover. You can entertain in the pool house with wet bar and full bath or under one of the backyard pergolas. Extensive landscaping, patios and walkways ensure this is an outdoor space everyone will love. Ideal 2 acre property situated on a flat corner lot with circular driveway, 3 car side load garage and secure gated entry. Less than 1 mile to Potomac Village shops, restaurants and grocers. Easy access to DC, I-495, 270 and 95.
Location
State MD
County Montgomery
Zoning R
Rooms
Other Rooms Living Room, Dining Room, Primary Bedroom, Sitting Room, Bedroom 2, Bedroom 3, Bedroom 4, Bedroom 5, Kitchen, Game Room, Family Room, Library, Foyer, Breakfast Room, Bedroom 1, Study, Exercise Room, Great Room, In-Law/auPair/Suite, Laundry, Mud Room, Other, Storage Room, Utility Room, Attic
Basement Fully Finished
Interior
Interior Features Breakfast Area, Butlers Pantry, Family Room Off Kitchen, Kitchen - Gourmet, Kitchen - Country, Kitchen - Island, Dining Area, Built-Ins, Chair Railings, Crown Moldings, Double/Dual Staircase, Upgraded Countertops, Primary Bath(s), Sauna, Wet/Dry Bar, Wood Floors, WhirlPool/HotTub, Recessed Lighting, Floor Plan - Open, Floor Plan - Traditional
Hot Water Electric
Heating Heat Pump(s)
Cooling Central A/C
Fireplaces Number 7
Fireplaces Type Mantel(s)
Equipment Cooktop, Dishwasher, Disposal, Energy Efficient Appliances, Exhaust Fan, Humidifier, Icemaker, Intercom, Oven - Double, Oven - Self Cleaning, Refrigerator, Six Burner Stove
Fireplace Y
Window Features Double Pane,Palladian
Appliance Cooktop, Dishwasher, Disposal, Energy Efficient Appliances, Exhaust Fan, Humidifier, Icemaker, Intercom, Oven - Double, Oven - Self Cleaning, Refrigerator, Six Burner Stove
Heat Source Electric
Exterior
Exterior Feature Balconies- Multiple, Deck(s), Patio(s), Porch(es), Wrap Around, Roof
Parking Features Garage Door Opener, Garage - Side Entry
Garage Spaces 3.0
Fence Fully
Water Access N
View Garden/Lawn, Trees/Woods
Roof Type Shingle
Street Surface Black Top
Accessibility None
Porch Balconies- Multiple, Deck(s), Patio(s), Porch(es), Wrap Around, Roof
Road Frontage City/County
Attached Garage 3
Total Parking Spaces 3
Garage Y
Building
Lot Description Backs to Trees, Corner, Landscaping, Premium
Story 3
Foundation Other
Sewer Public Sewer
Water Public
Architectural Style Colonial
Level or Stories 3
Additional Building Above Grade, Below Grade
Structure Type 2 Story Ceilings,9'+ Ceilings,Beamed Ceilings,Tray Ceilings,Vaulted Ceilings
New Construction N
Schools
Elementary Schools Potomac
Middle Schools Herbert Hoover
School District Montgomery County Public Schools
Others
Senior Community No
Tax ID 161001639101
Ownership Fee Simple
SqFt Source Assessor
Security Features Electric Alarm,Exterior Cameras,Fire Detection System,Intercom,Motion Detectors,Security Gate,Surveillance Sys
Special Listing Condition Standard
Virtual Tour https://listings.blueskyemedia.com/videos/f82066e6-d602-4f05-83b8-7140a1871a30

GET MORE INFORMATION
REALTOR® | Lic# 0225184011






