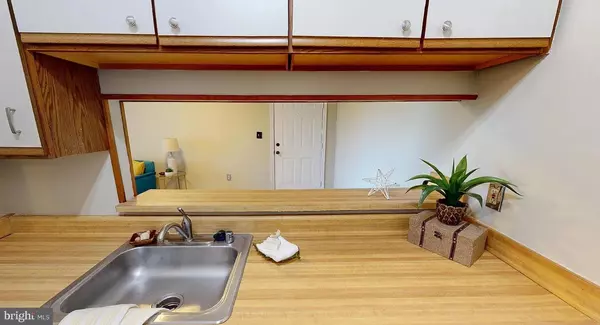2 Beds
2 Baths
884 SqFt
2 Beds
2 Baths
884 SqFt
Key Details
Property Type Condo
Sub Type Condo/Co-op
Listing Status Active
Purchase Type For Sale
Square Footage 884 sqft
Price per Sqft $248
Subdivision Cromwell Fountain
MLS Listing ID MDAA2122692
Style Contemporary
Bedrooms 2
Full Baths 2
Condo Fees $335/mo
HOA Y/N N
Abv Grd Liv Area 884
Year Built 1991
Annual Tax Amount $2,283
Tax Year 2025
Property Sub-Type Condo/Co-op
Source BRIGHT
Property Description
Penthouse Living with Soaring Ceilings and Exceptional Comfort!
Welcome to this stunning top-floor condo offering dramatic cathedral ceilings, a ceiling fan, and a spacious living room complete with a cozy fireplace. Step through the sliding glass doors to your private enclosed deck—perfect for relaxing or entertaining.
The updated kitchen features stainless steel appliances, including a 2024 upgraded refrigerator, and a convenient passthrough to a custom breakfast bar. Ideal for hosting guests, the home offers a lovely guest bedroom with private bath access, plus an en suite primary bedroom with two large corner windows and a full bath. Additional perks include a private balcony storage closet, secure building access, and ample parking.
Enjoy resort-style amenities just steps away—outdoor swimming pool, tennis courts, playground, and beautifully maintained common areas. Commuting is a breeze with quick access to Rt 10, Rt 100, Rt 695, and Rt 295. Ideal location for reaching NSA, DC, Baltimore, or Annapolis.
Location
State MD
County Anne Arundel
Zoning R15
Rooms
Other Rooms Living Room, Dining Room, Primary Bedroom, Bedroom 2, Kitchen, Laundry, Storage Room, Utility Room, Bedroom 6
Main Level Bedrooms 2
Interior
Interior Features Attic, Dining Area, Breakfast Area, Kitchen - Country, Combination Dining/Living, Primary Bath(s), Window Treatments, Floor Plan - Open
Hot Water Electric
Heating Forced Air, Heat Pump(s)
Cooling Ceiling Fan(s), Central A/C, Heat Pump(s)
Equipment Dishwasher, Dryer, Refrigerator, Washer
Fireplace N
Window Features Double Pane,Screens
Appliance Dishwasher, Dryer, Refrigerator, Washer
Heat Source Electric
Exterior
Exterior Feature Deck(s)
Utilities Available Cable TV Available, Under Ground
Amenities Available Basketball Courts, Common Grounds, Jog/Walk Path, Pool - Outdoor, Tennis Courts, Tot Lots/Playground
Water Access N
View Garden/Lawn, Street, Trees/Woods
Roof Type Asphalt
Accessibility None
Porch Deck(s)
Garage N
Building
Lot Description Backs to Trees, Backs - Open Common Area, Landscaping, PUD
Story 3
Unit Features Garden 1 - 4 Floors
Foundation Slab
Sewer Public Sewer
Water Public
Architectural Style Contemporary
Level or Stories 3
Additional Building Above Grade, Below Grade
Structure Type 9'+ Ceilings,Cathedral Ceilings,Dry Wall,Vaulted Ceilings
New Construction N
Schools
School District Anne Arundel County Public Schools
Others
Pets Allowed Y
HOA Fee Include Custodial Services Maintenance,Ext Bldg Maint,Lawn Care Front,Lawn Care Rear,Lawn Care Side,Lawn Maintenance,Management,Insurance,Pool(s),Recreation Facility,Reserve Funds,Road Maintenance,Sewer,Snow Removal,Trash,Water
Senior Community No
Tax ID 020515190069634
Ownership Fee Simple
Security Features Main Entrance Lock
Acceptable Financing Cash, Conventional, FHA, VA
Horse Property N
Listing Terms Cash, Conventional, FHA, VA
Financing Cash,Conventional,FHA,VA
Special Listing Condition Third Party Approval
Pets Allowed Size/Weight Restriction

GET MORE INFORMATION
REALTOR® | Lic# 0225184011






