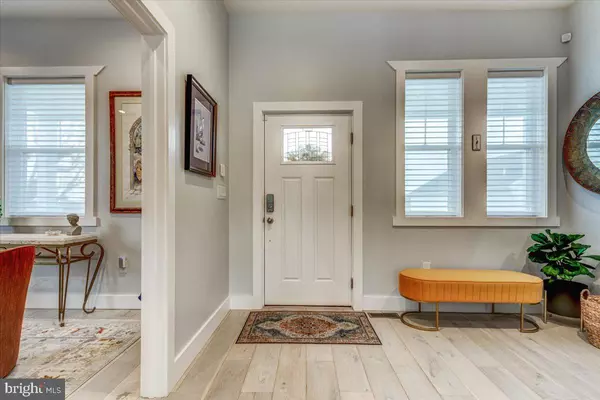4 Beds
4 Baths
3,380 SqFt
4 Beds
4 Baths
3,380 SqFt
Key Details
Property Type Single Family Home
Sub Type Detached
Listing Status Active
Purchase Type For Sale
Square Footage 3,380 sqft
Price per Sqft $383
Subdivision Triple Union Park
MLS Listing ID MDBC2135972
Style Coastal,Craftsman
Bedrooms 4
Full Baths 4
HOA Y/N N
Abv Grd Liv Area 3,380
Year Built 2021
Annual Tax Amount $7,500
Tax Year 2024
Lot Size 0.340 Acres
Acres 0.34
Lot Dimensions 1.00 x
Property Sub-Type Detached
Source BRIGHT
Property Description
With four spacious bedrooms and four designer bathrooms, every detail of this home blends comfort with sophistication. The primary suite is a private sanctuary with its own waterfront balcony, spa-like bath with massage jets, soaking tub, and Moen digital WiFi-controlled shower. A main-level guest suite (or den) with full bath, and an upper-level laundry room, ensure functional elegance.
Enjoy seamless indoor-outdoor living with a 480 sq ft deck and retractable awning, flagstone patio, and lush, landscaped yard enclosed by a gated fence. The fully finished lower level includes a custom full bath and an oversized two-car garage. A brand-new pier with an 8,000 lb boat lift, sundeck, and shore power invites you to explore the water—whether it's paddleboarding through the peaceful Cove or cruising into the open Back River.
Additional features include LED architectural lighting, dual-zone HVAC, tankless water heater, new asphalt driveway for 10+ cars, and a 5x9 shed. Minutes to 695/95, Tradepoint Atlantic by car, and Hart-Miller Island, Tiki Lee's, and waterfront dining by boat. Rarely does a home offer this level of craftsmanship, lifestyle, and location. Welcome to your waterfront dream.
Location
State MD
County Baltimore
Zoning DR 5.5
Rooms
Basement Other
Main Level Bedrooms 1
Interior
Interior Features Floor Plan - Open, Kitchen - Island, Upgraded Countertops, Walk-in Closet(s), Window Treatments
Hot Water Tankless, Propane
Heating Heat Pump - Gas BackUp, Zoned
Cooling Central A/C, Multi Units
Flooring Luxury Vinyl Plank
Fireplaces Number 1
Equipment Built-In Microwave, Cooktop - Down Draft, Dishwasher, Dryer - Electric, Oven - Wall, Refrigerator, Stainless Steel Appliances
Fireplace Y
Appliance Built-In Microwave, Cooktop - Down Draft, Dishwasher, Dryer - Electric, Oven - Wall, Refrigerator, Stainless Steel Appliances
Heat Source Propane - Owned
Laundry Upper Floor
Exterior
Parking Features Garage Door Opener, Garage - Front Entry, Additional Storage Area
Garage Spaces 2.0
Utilities Available Propane
Waterfront Description Rip-Rap,Private Dock Site
Water Access Y
Water Access Desc Canoe/Kayak,Boat - Powered,Personal Watercraft (PWC)
Accessibility 36\"+ wide Halls
Attached Garage 2
Total Parking Spaces 2
Garage Y
Building
Story 3
Foundation Concrete Perimeter
Sewer Public Sewer
Water Public
Architectural Style Coastal, Craftsman
Level or Stories 3
Additional Building Above Grade, Below Grade
New Construction N
Schools
Elementary Schools Edgemere
Middle Schools Sparrows Point
High Schools Sparrows Point
School District Baltimore County Public Schools
Others
Senior Community No
Tax ID 04151518474160
Ownership Fee Simple
SqFt Source Assessor
Acceptable Financing Conventional, Cash, FHA, VA
Listing Terms Conventional, Cash, FHA, VA
Financing Conventional,Cash,FHA,VA
Special Listing Condition Standard

GET MORE INFORMATION
REALTOR® | Lic# 0225184011






