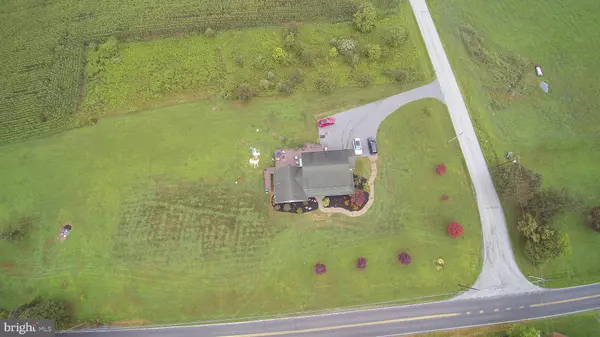4 Beds
3 Baths
2,722 SqFt
4 Beds
3 Baths
2,722 SqFt
Key Details
Property Type Single Family Home
Sub Type Detached
Listing Status Active
Purchase Type For Sale
Square Footage 2,722 sqft
Price per Sqft $179
Subdivision None Available
MLS Listing ID PAPY2007918
Style Farmhouse/National Folk
Bedrooms 4
Full Baths 2
Half Baths 1
HOA Y/N N
Abv Grd Liv Area 2,722
Year Built 2005
Annual Tax Amount $4,631
Tax Year 2025
Lot Size 2.310 Acres
Acres 2.31
Property Sub-Type Detached
Source BRIGHT
Property Description
Location
State PA
County Perry
Area Wheatfield Twp (150290)
Zoning RESIDENTIAL
Rooms
Basement Full, Outside Entrance, Poured Concrete, Walkout Level
Main Level Bedrooms 1
Interior
Interior Features Additional Stairway, Bathroom - Soaking Tub, Bathroom - Jetted Tub, Bathroom - Walk-In Shower, Breakfast Area, Ceiling Fan(s), Combination Kitchen/Dining, Entry Level Bedroom, Family Room Off Kitchen, Floor Plan - Traditional, Kitchen - Eat-In, Kitchen - Country, Kitchen - Island, Walk-in Closet(s)
Hot Water Electric
Heating Forced Air
Cooling Geothermal
Flooring Carpet, Vinyl
Fireplaces Number 1
Fireplaces Type Fireplace - Glass Doors, Gas/Propane
Equipment Dishwasher, Oven/Range - Electric, Refrigerator, Water Heater
Fireplace Y
Window Features Double Pane
Appliance Dishwasher, Oven/Range - Electric, Refrigerator, Water Heater
Heat Source Geo-thermal
Laundry Upper Floor
Exterior
Exterior Feature Patio(s), Porch(es), Wrap Around
Garage Spaces 6.0
Water Access N
View Garden/Lawn, Mountain, Pasture, Scenic Vista, Trees/Woods, Valley, Other
Roof Type Composite
Accessibility Mobility Improvements, Other Bath Mod, Ramp - Main Level, Roll-in Shower
Porch Patio(s), Porch(es), Wrap Around
Total Parking Spaces 6
Garage N
Building
Lot Description Cleared, Corner, Front Yard, Landscaping, Level, Not In Development, Open, Private, Road Frontage, Rural
Story 2
Foundation Concrete Perimeter
Sewer Private Sewer
Water Private
Architectural Style Farmhouse/National Folk
Level or Stories 2
Additional Building Above Grade, Below Grade
Structure Type Dry Wall
New Construction N
Schools
High Schools Susquenita
School District Susquenita
Others
Senior Community No
Tax ID 290-131.00-009.002
Ownership Fee Simple
SqFt Source Assessor
Acceptable Financing FHA, Conventional, Cash, USDA, VA
Listing Terms FHA, Conventional, Cash, USDA, VA
Financing FHA,Conventional,Cash,USDA,VA
Special Listing Condition Standard

GET MORE INFORMATION
REALTOR® | Lic# 0225184011






